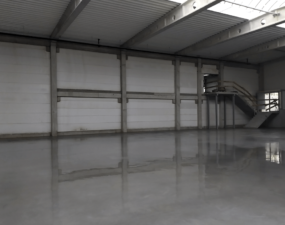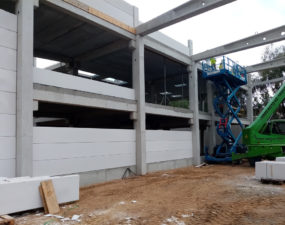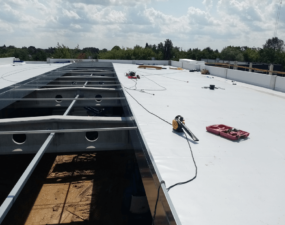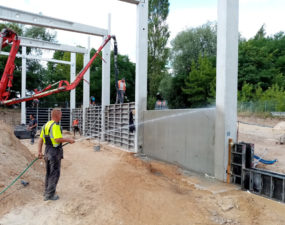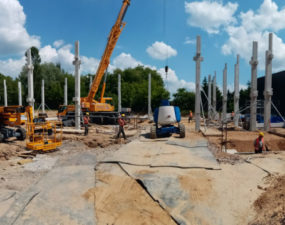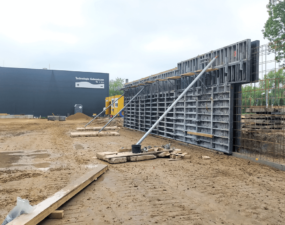Technologie Galwaniczne Sp. z o.o
Construction of a warehouse and production hall
along with the office and social building as well as internal and external installations with land development.
General Contractor (04.2019 – until now):
-
- earthworks and macro-leveling (7000 m3)
- soil stabilization for working platforms (5000 m2)
- foundation, reinforced concrete and masonry works
- delivery and assembly of prefabricated reinforced concrete structure of the office and social building, hall and fire separation walls
- facade and roofing material
- Facade aluminum joinery
- external hardening of concrete cubes (1800 m2)
- execution of an industrial floor
- execution of external networks (rain and sanitary sewage system, water supply and gas installation) together with the separator and retention tanks
- electrical installations
- ventilation and air conditioning installations
- plumbing, gas, CO
- interior finishing in the developer state



